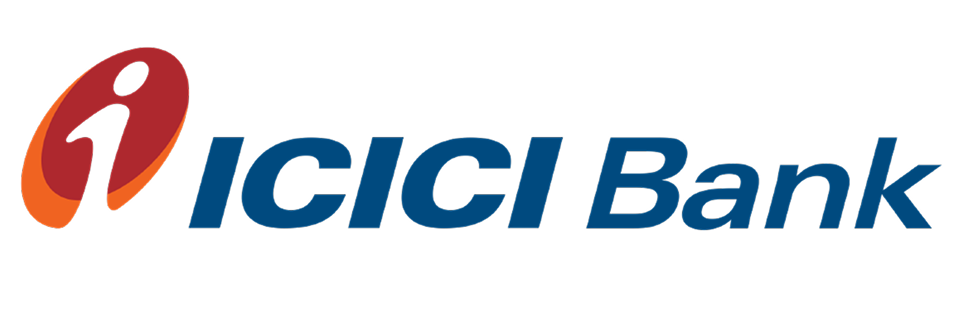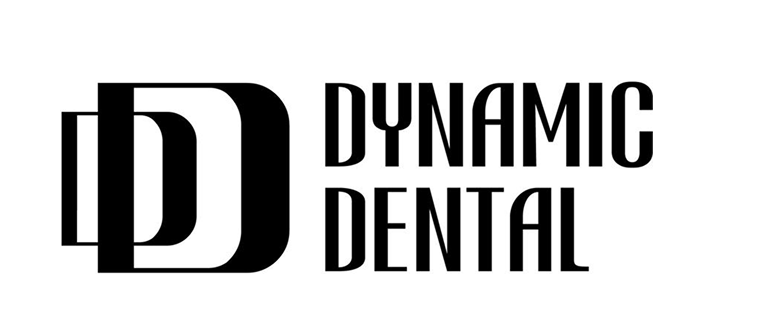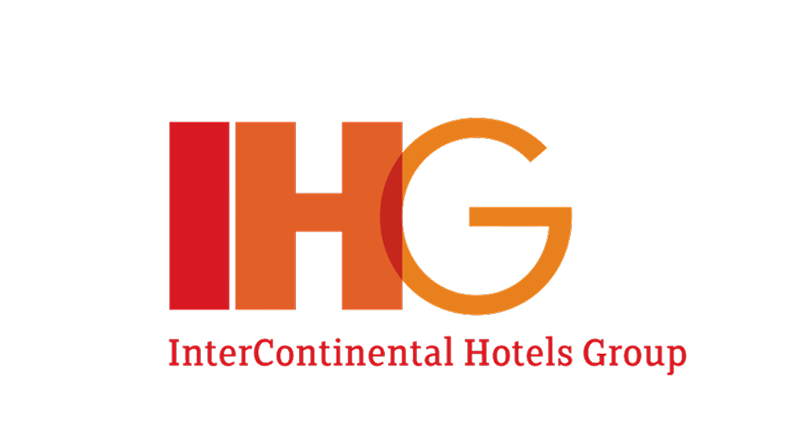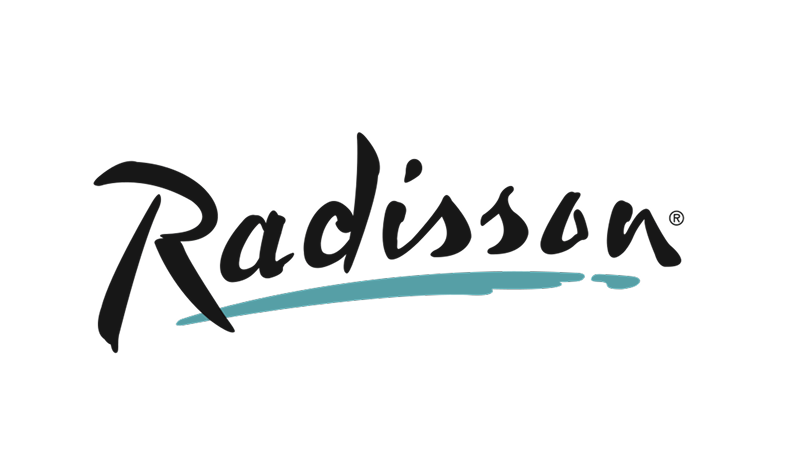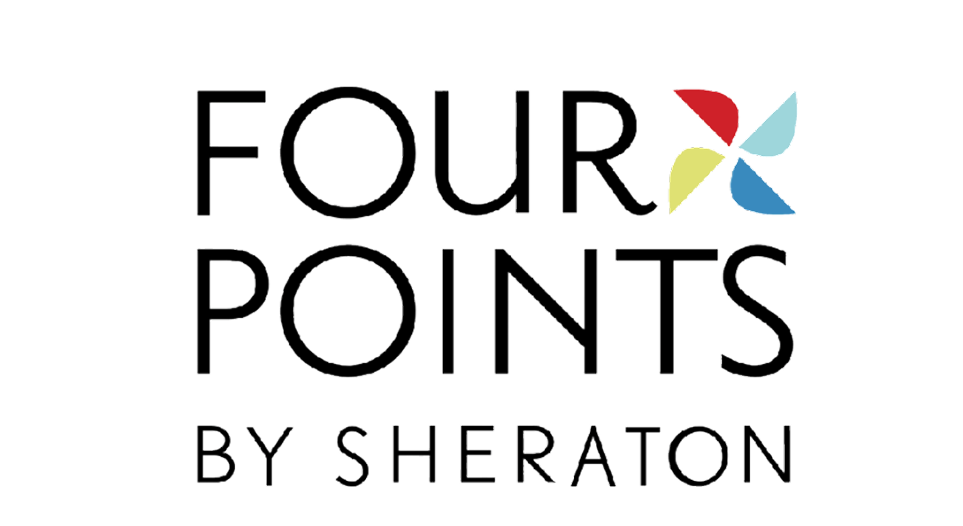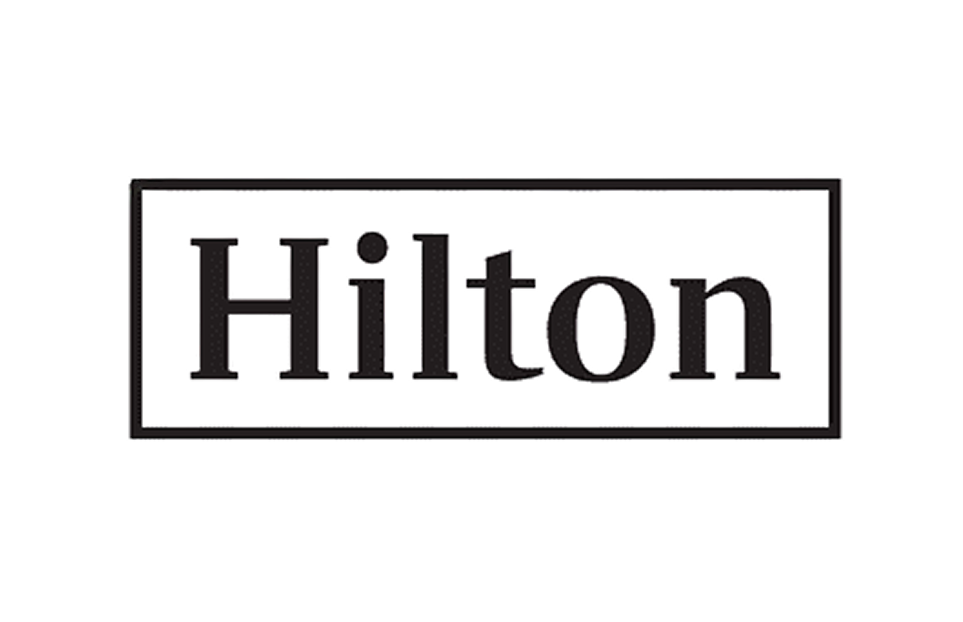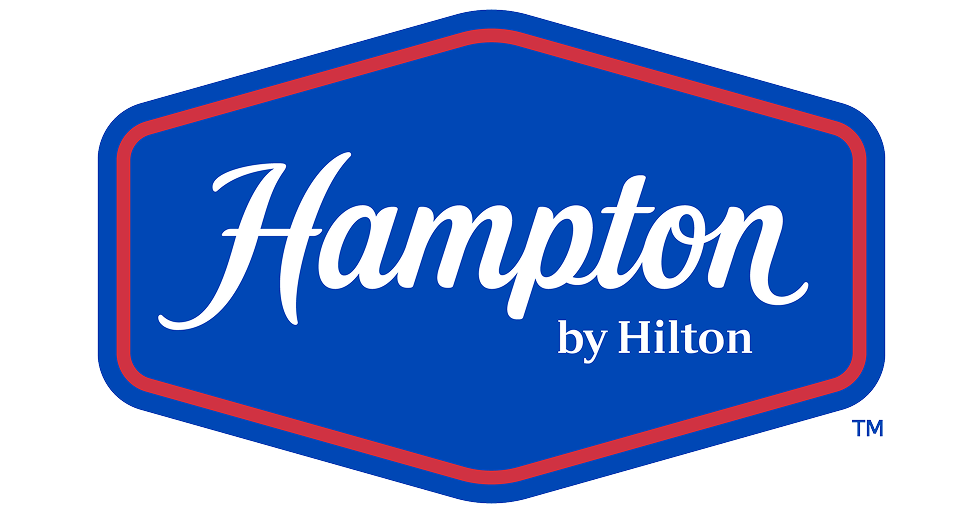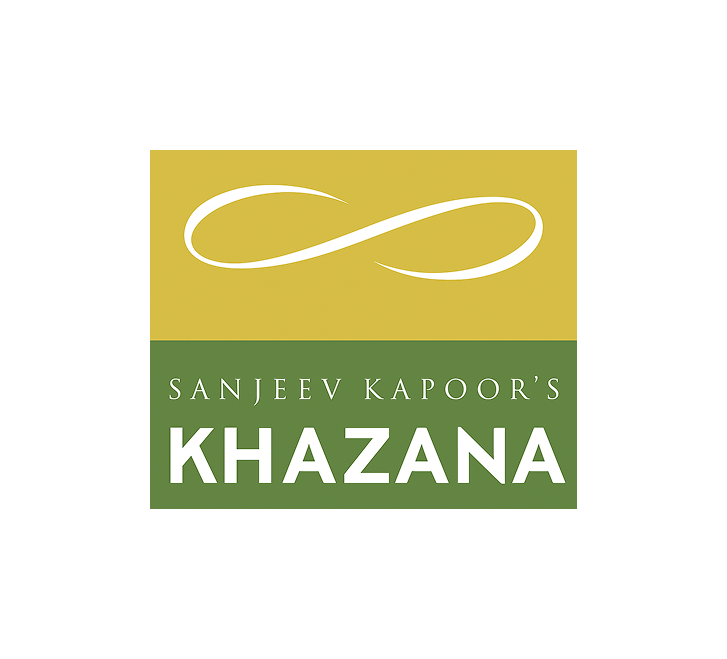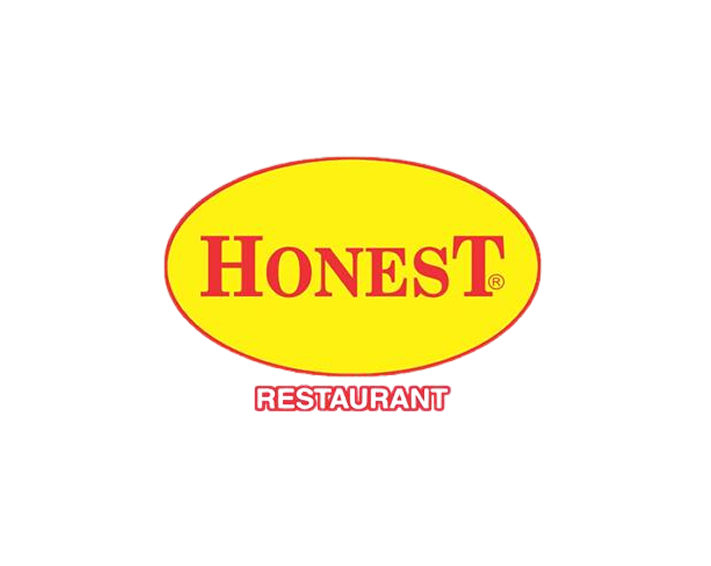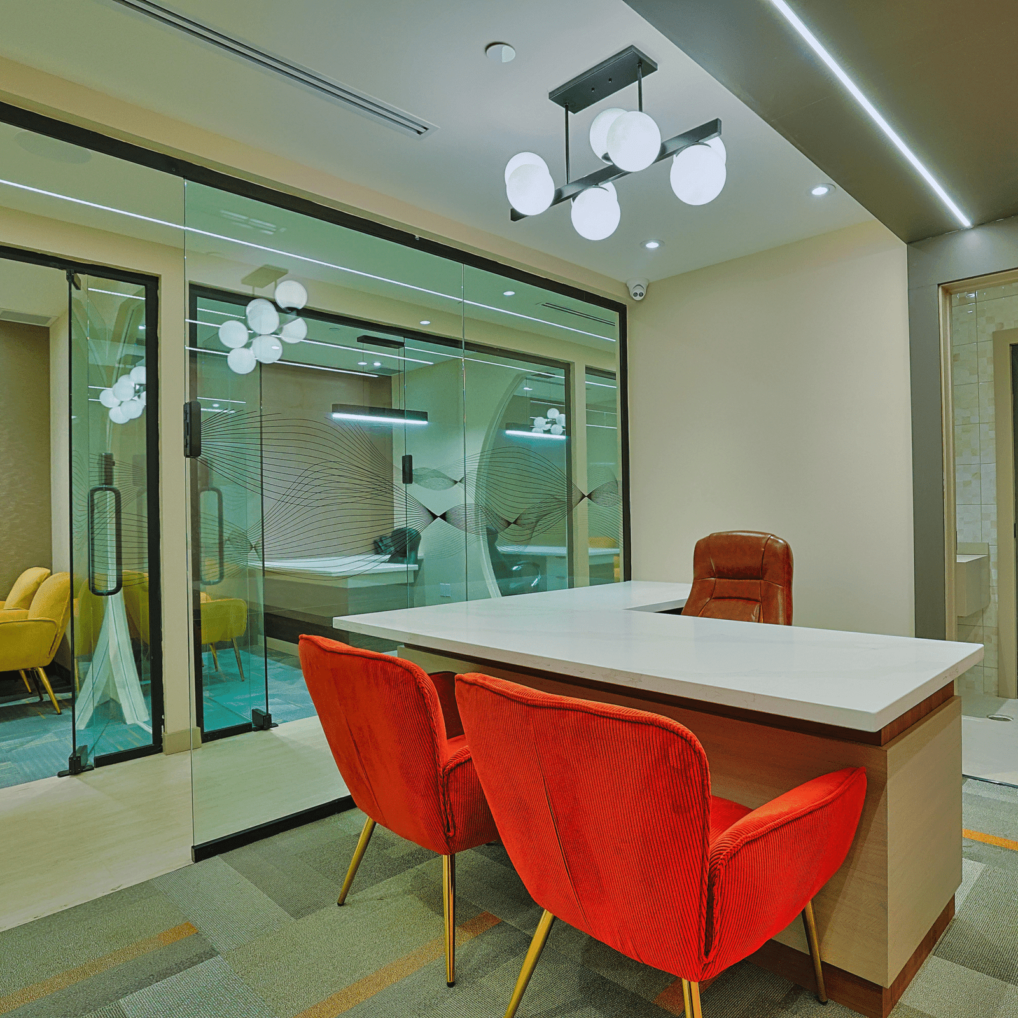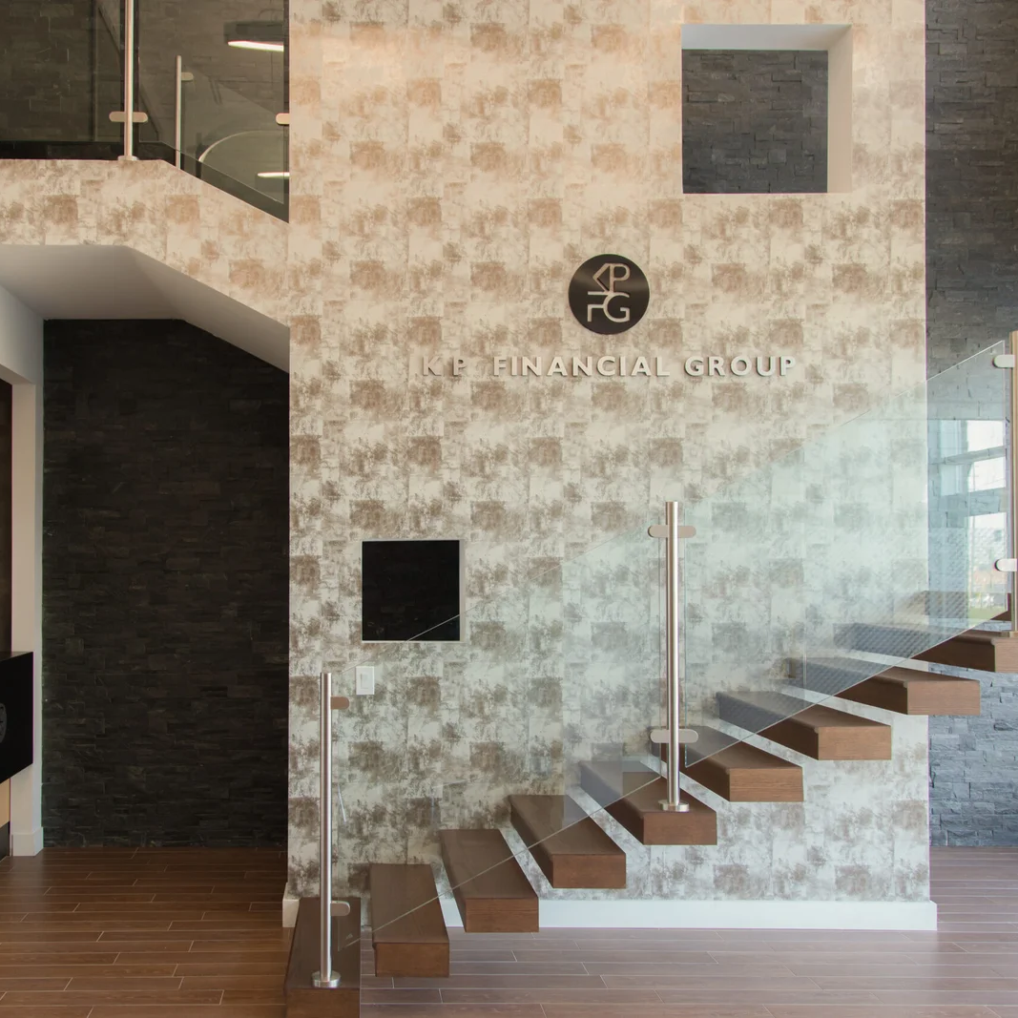KPFS
KPFS
Project category
Retail Facility
What We Did
Interior Design, Space Planning
A luxurious, modern office designed within a double-height space, blending natural light, neutral tones, and earthy accents. Featuring a striking silver-finished staircase, glass partitions, sculptural lighting, and high-end furniture, the design creates a sophisticated yet welcoming corporate environment.
SCOPE
When KPFS clients decided to move they approached Design TWG to design a luxurious modern office for their established businesses. The brief was to maintain the openness of the double-height space while maximising the layout for functional areas.
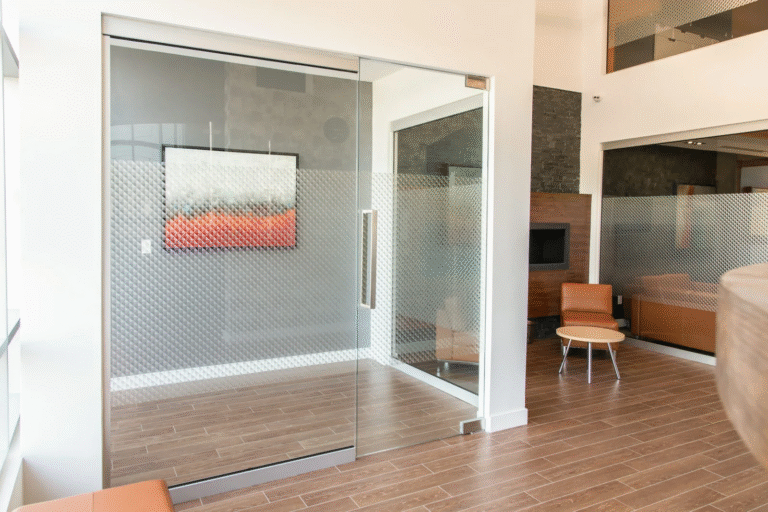
Concept to Reality
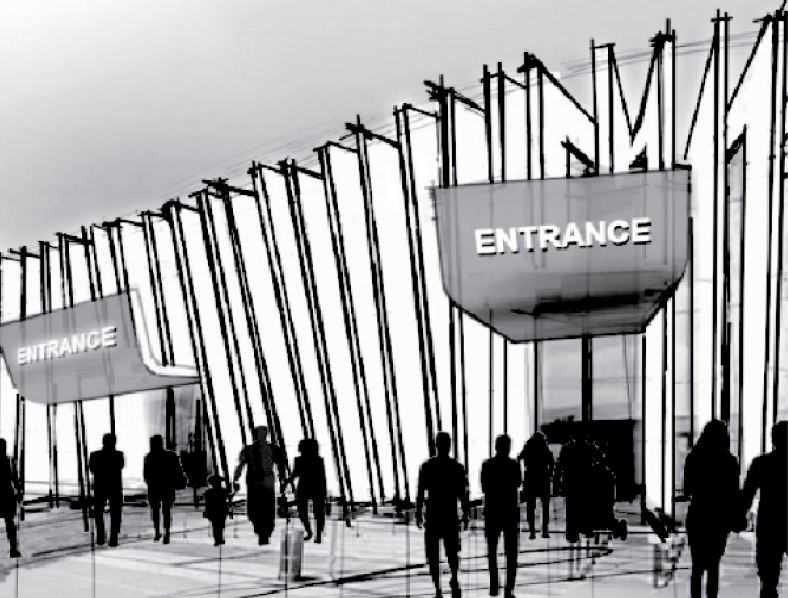
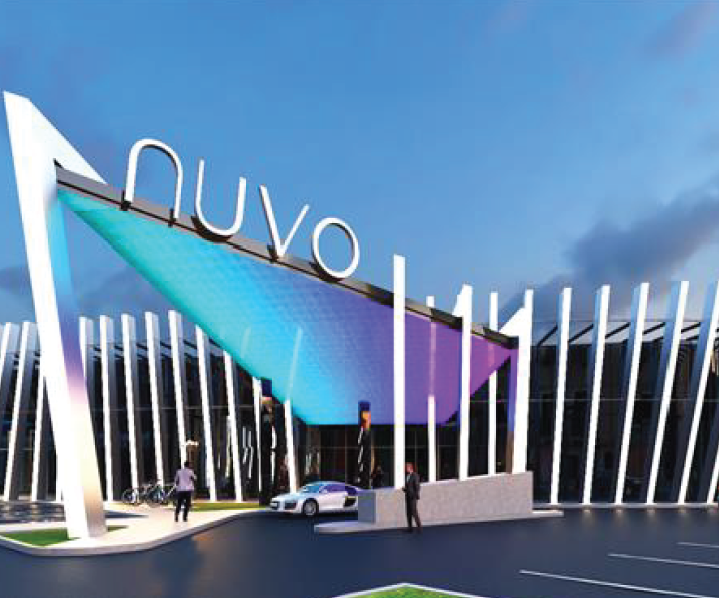
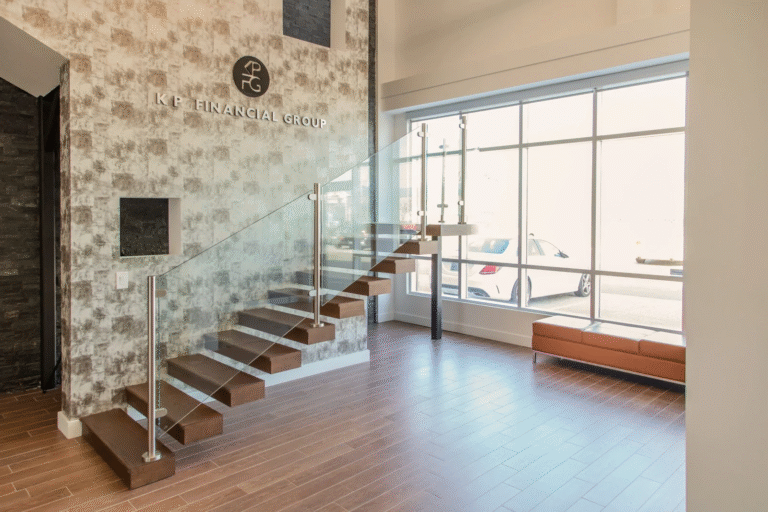
CONCEPT
- Natural light was used as an effective element to design a modern sophisticated look for this corporate office space. This lent well to the use of a neutral colour palette with earthy tones. Against a backdrop of blacks and greys with ochre and silver accents, this made the space look professional yet welcoming.
- The all-glass conference room has grey and black furniture accents. It is well equipped for presentations as well as corporate meetings.
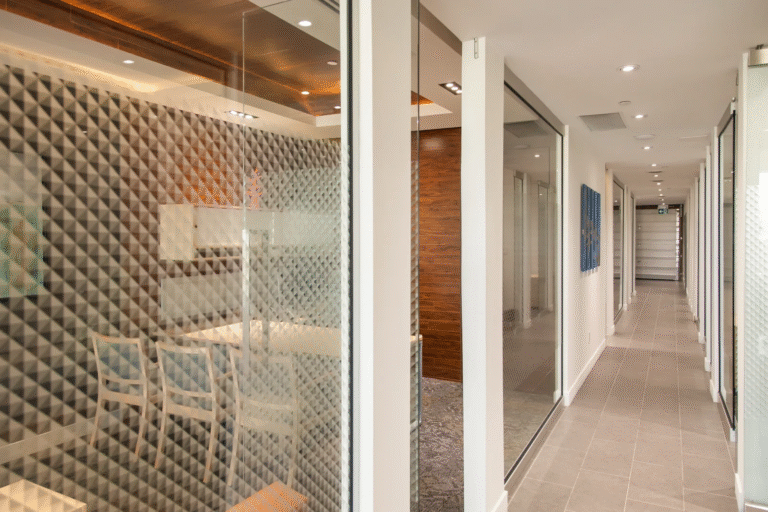
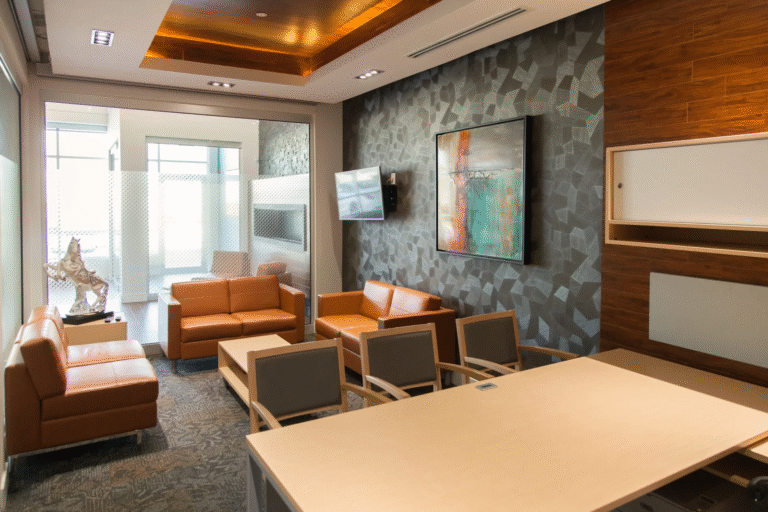
ELEMENTS OF DESIGN
- The spacious reception area allows abundant natural light to enter the office.
- Glass partitions are thoughtfully used to make the space feel brighter and bigger.
- Large but delicate circular light fixtures provide a sculptural quality to the reception and lounge.
- The front staircase is a bold feature in the substantial double-height space, finished in an eye-catching silver faceted finish.
- The executive office adjacent to the board room is designed to maintain ease of access and privacy of functions.
- Offices and board room have high end, high functional furniture from Global.
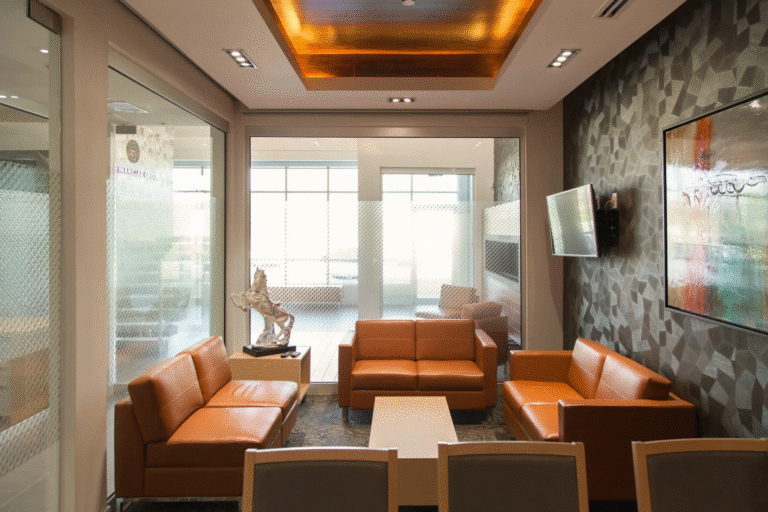
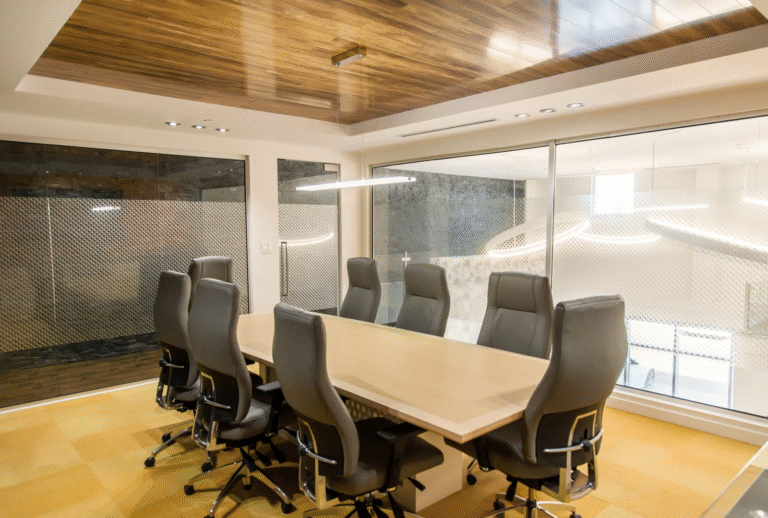
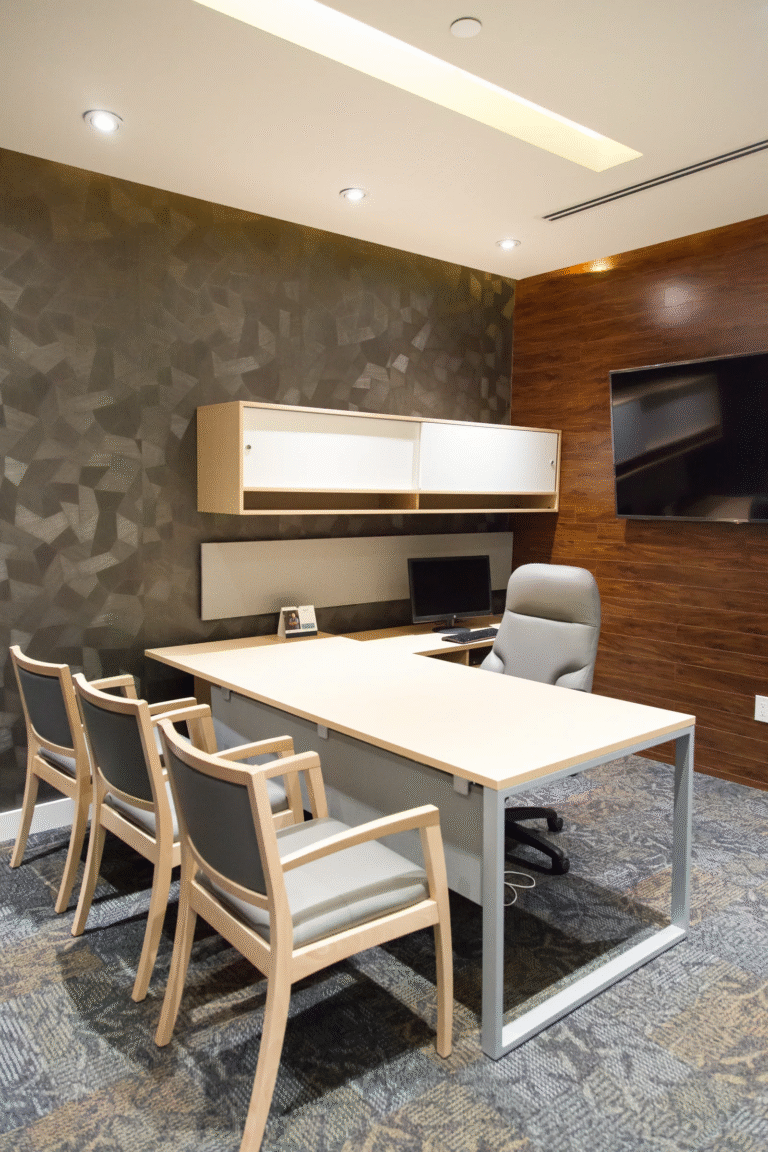
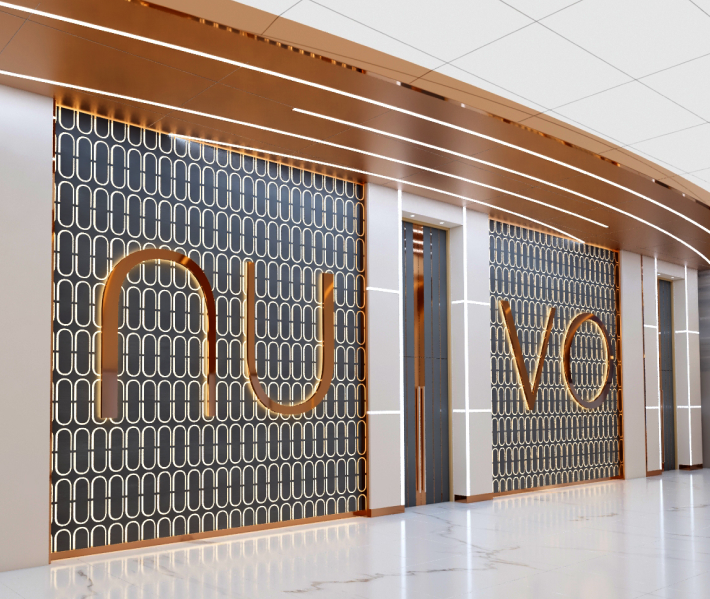
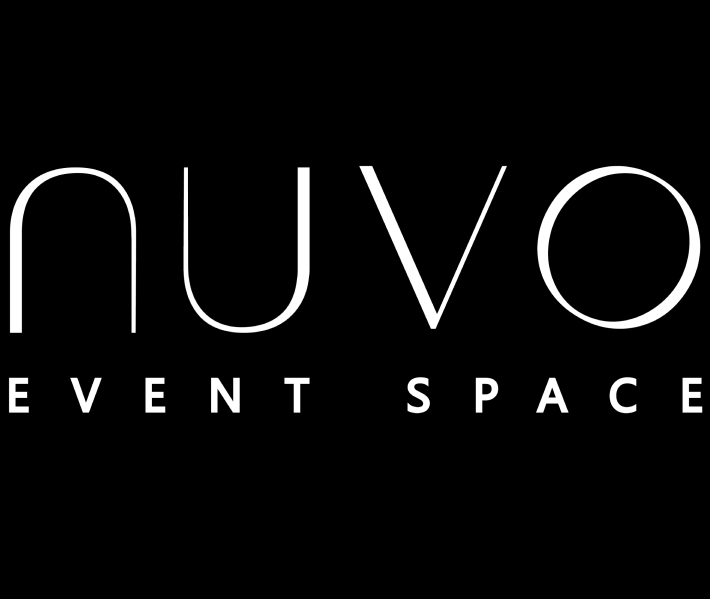
OUR Clients
